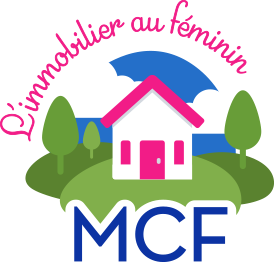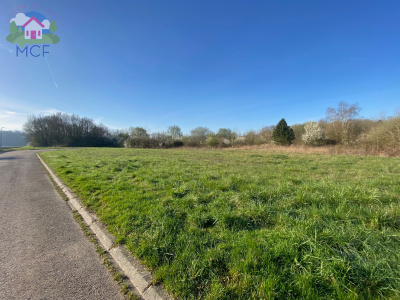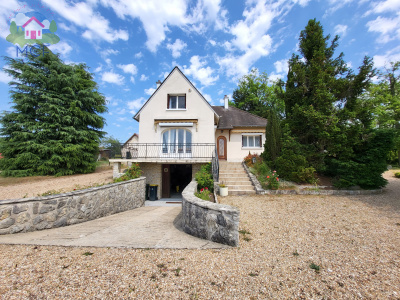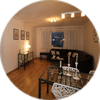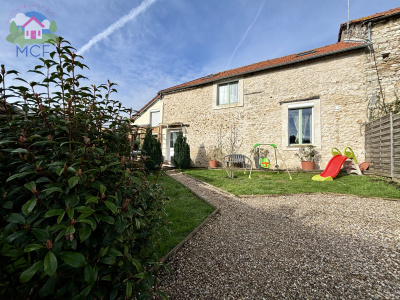
MCF Immo vous souhaite la bienvenue dans Eure-et-Loir (28) et les Yvelines ! Fort de ses deux implantations situées respectivement à Bréval et à Bueil, notre petit réseau indépendant est composé d'une équipe 100% féminine et se spécialise dans les transactions de tous types de biens à l'ouest de Mantes-la-Jolie.
Notre vitrine inclut un large choix de biens à la vente pour tous les profils d'acquéreurs, dont des appartements de charme, des longères et corps de ferme, des maisons de ville, des pavillons contemporains et bien sûr une abondance de terrains à bâtir et ventes sur plan.
Dynamisme, professionnalisme et proximité constituent les maîtres-mots d'une équipe entièrement tournée vers la satisfaction et le respect du client. Les vendeurs peuvent compter sur un suivi permanent de leur dossier
